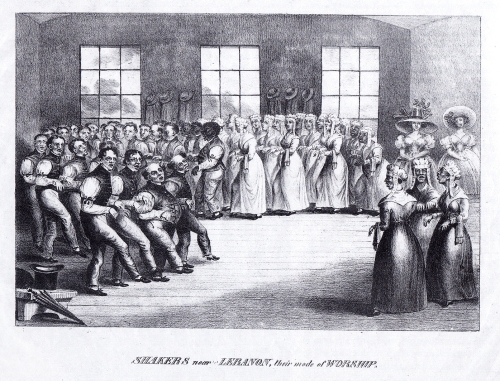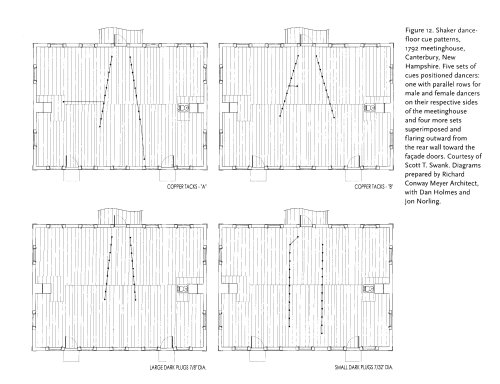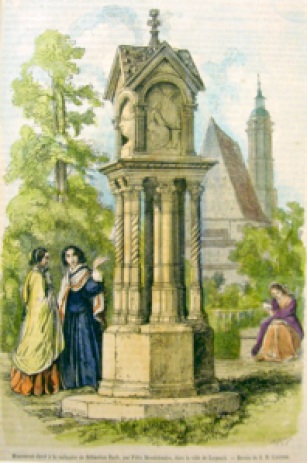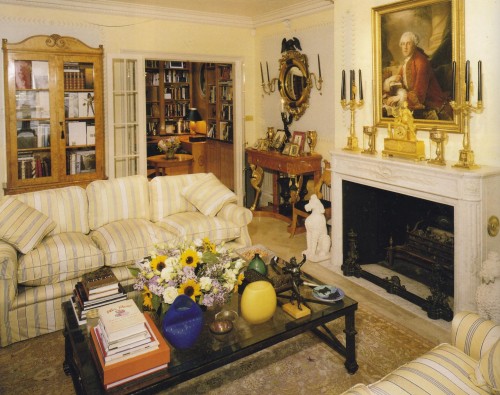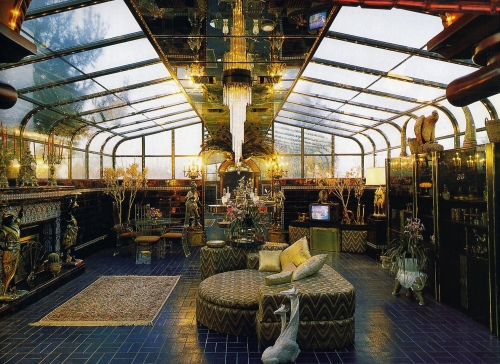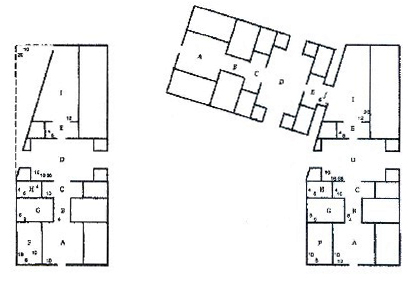
The Swiss-French architect and designer Le Corbusier’s (Charles-Édouard Jeanneret) work on the Chapel of Notre-Dame-du-Haut in Ronchamp, France (pictured below) has been touted as iconic of the international style. Built between 1950 and 1955, the chapel has a tower reminiscent of a grain silo, a sweeping roof that resembles a floppy hat and curved walls with rectangular apertures of various shapes and sizes. These characteristics all reflect Le Corbusier’s taste for articulated light and reinforced concrete, as well as his distinct penchant for sparse and ascetic design. Due to one wall of the chapel being set several feet inside the edge of the roof, it is possible to be both under the roof and open to the elements. Le Corbusier used the east wall of the chapel as a cyclorama against which the public and private altars were set, incorporating a swiveling statue of the Virgin Mary to accommodate both. The building’s architecture also reminds of Le Corbusier’s past as a Cubist painter and that he continued to produce two-dimensional visual art throughout his career.

Le Corbusier also is well-known for his work on Edgard Varése’s Poéme électronique for the Philips Pavilion at the 1958 Brussels World’s Fair. The work was performed in an elaborate installation of sound routes which circled the performance space in a building designed by Iannis Xenakis. Le Corbusier designed a spectacle of colored lights and images to accompany Varèse’s piece, which was a self-sufficient musical work, part of a larger composition of architecture, sound, light, and image. Unpublished correspondence between Varèse and Le Corbusier suggests that they originally intended to conceptually coordinate sound and image. At the very least, Le Corbusier’s script influenced the form and sound material of Varèse’s piece.
Learn more in the entry on Le Corbusier in A dictionary of the avant-gardes (2001). Find it in RILM Music Encylopedias.
Below is a performance of Varése’s Poéme électronique by the Tufts University Electronic Music Ensemble, followed by a video featuring a walk-through of Le Corbusier’s Notre-Dame-du-Haut chapel in Ronchamp.


