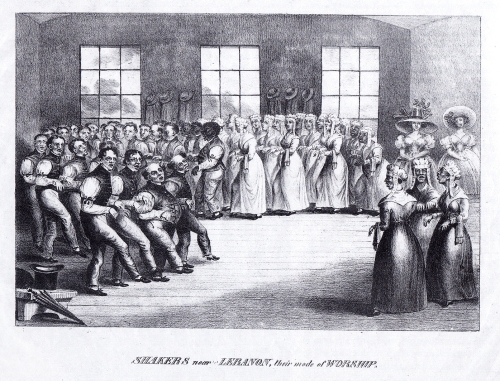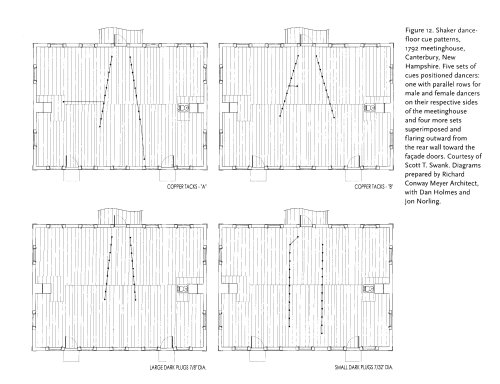The Shakers built their first framed meetinghouse near New Lebanon, New York, along the Massachusetts border, in 1785; this structure assumed the central authority over the Shaker domain and became the architectural prototype for eleven other late–18th-century meetinghouses in New England.
The design of these structures had several distinctive elements, including a heavy timber frame, a sturdy wood-plank floor, double façade doors for separate male and female entry, leadership apartments above the private gable-end door and stairs, carefully gendered spaces throughout, a gambrel roof, and a singular unobstructed ground-floor space to accommodate dynamic communal dancing during worship.
The dance ritual influenced Shaker meetinghouse design and construction in two key ways: it required the adaptation of a mascular timber-frame technology that allowed a broad, uninterrupted floor space; and it necessitated substantial reinforcement of the flooring to safely meet the demands of the large, live weight loads of many worshipers moving rhythmically in unison.
In the floor are noticeable inserted cues, suggesting the arrangements of Shaker dance movements for a maximal dramatic exposure of the dancers’ bodies and faces to public visitors, as Shaker Sabbath performances were attended by large crowds of visitors and were a critical outreach to potential converts. The presence of triangular or fanlike cue patterns opening from the center area of the rear wall outward toward the front double doors in meetinghouses of the Mount Lebanon, Watervliet, Canterbury, Hancock/Shirley, and Harvard buildings demonstrate a level of consistency at villages across at least three states.
(click to enlarge)
It appears plausible that the Shakers’ use of pins specifically placed for dance formations originated at Mount Lebanon, but the idea may have had been even older and implemented already in Dutch barns near Watervliet. The use of dance-floor cues provided greater precision and coordination for public dance performances similar to that provided for marching bands by yardage marks on athletic fields.
This according to “‘Leap and shout, ye living building!’: Ritual performance and architectural collaboration in early Shaker meetinghouses” by Arthur E. McLendon (Buildings & landscapes: Journal of the vernacular architecture forum XX/3 [fall 2013] pp. 48–76; RILM Abstracts of Music Literature 2013-14581).
Below, dancers at Hancock Shaker Village.






Reblogged this on Cultural Organology.